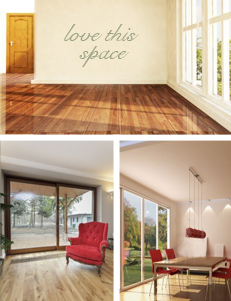Installation
INSTALLATION INSTRUCTIONS FOR SLIDING FOLDING DOORS
Please note: Our folding doors are subject to quality inspections before leaving our premises and are fully functional and square.
1. After placing the folding door in position, ensure the sill is absolutely straight and level. Note: a plinth line is a handy measuring tool that can easily show sagging of the top frame, bowing in the sides of the frame and if the sill is not straight and level.
2. The set-up of the frame must be 100% level, vertically as well as horizontally.
3. Verify that the frame set-up is correct by opening and closing the folding door. The last door should close firmly against the frame or, in the case of a double folder, against each other; if not, the set-up is incorrect. The doors should fold absolutely freely with no interference against the top or the sill at the bottom.
4. Make sure the folder is built in the correct way around (i.e. glass is installed from the outside).
5. Build up both sides of the folding door at the same time without any unnecessary inward pressure that will bow the frame.
6. Frequently open and check that the folding door is running smoothly and closes firmly against the frame (do so before building in the lintel).
7. The lintel that is on the top of the door must be supported to be able to take the weight of the bricks. The support must stay in place until the cement is dry to prevent the top from sagging. A gap between the top of the frame and the lintel is recommended as sagging does take place and can cause the doors to be firmly wedged, making servicing difficult if not impossible. Ensure that the gap visible on the outside, between the top of the door and the frame (when doors are closed) is kept uniform over the entire width of the folding unit (at least 4mm).
8. To verify that the lintel is not sagging, the vertical gap from top to bottom between the sill and the upper frame must measure the same .
9. Ensure at all times that no plaster, sand or any other foreign material is wedged between the folding doors and that the sliding track is also kept clean.
Folding doors are subject to extreme cases of shrinkage and swelling. To compensate for this, special adjustable side hinges are fitted.
10. Ensure at all times that the frame and doors are treated with penetrating oils (especially tops and bottoms of doors) and are kept clean of wet plaster and cement.
NB: The majority of problems on sliding doors are caused due to sagging of lintels, sill not being level, and pressure transferred onto the frame from the side walls.
The company does not accept any responsibility for any defects if these procedures have not been followed.
CORRECT AND INCORRECT METHOD FOR INSTALLATION OF SLIDING DOORS AND FOLDING DOORS:
1. Lintels MUST be used above sliding doors.
2. The vertical gap, from top to bottom between the posts and slider MUST be tested at regular intervals and MUST measure the same.
3. Sliding doors are to be built in with window/door beading on the outside of the building, i.e. Sliders on the outside. Sliding doors are sunk into the floor.
4. Ground level MUST BE 100% LEVEL. Top membrane of sliding door MUST be secured to lintel.
5. All wooden products MUST be secured to lintel. Woodoc or Silkwood products are recommended.
SINGLE GARAGE DOOR

1 Opening width:2440 mm
2 Opening height:2135 mm
3 Headroom clearance
RECOMMENDED:
Automatic door : 425 mm
Manual door : 325 mm
ABSOLUTE MINIMUM:
Automatic door : 375 mm
Manual door : 290 mm
4 Nib
RECOMMENDED : 150 mm
ABSOLUTE MINIMUM : 120 mm
5 Centre column
RECOMMENDED : 330 mm
ABSOLUTE MINIMUM : 240 mm
6 Clear backspace
RECOMMENDED:
Automatic door : 3100 mm
Manual door : 2650 mm
ABSOLUTE MINIMUM:
Automatic door : 3100 mm
Manual door : 2450 mm
7 Overall Garage width
RECOMMENDED : 2740 mm
ABSOLUTE MINIMUM : 2680 mm
DOUBLE GARAGE DOOR:

1 Opening width: 4880 mm
2 Opening height 2135 mm
3 Headroom clearance
RECOMMENDED:
Automatic door : 425 mm
Manual door : 325 mm
ABSOLUTE MINIMUM:
Automatic door : 375 mm
Manual door : 290 mm
4 Nib
RECOMMENDED : 150 mm
ABSOLUTE MINIMUM : 120 mm
6 Clear backspace
RECOMMENDED:
Automatic door : 3100 mm
Manual door : 2650 mm
ABSOLUTE MINIMUM:
Automatic door : 3100 mm
Manual door : 2450 mm
7 Overall Garage width
RECOMMENDED : 5180mm
ABSOLUTE MINIMUM : 5120 mm
